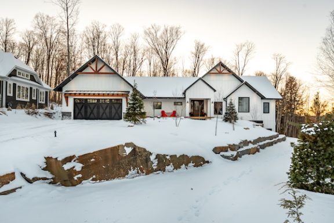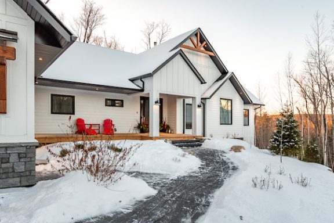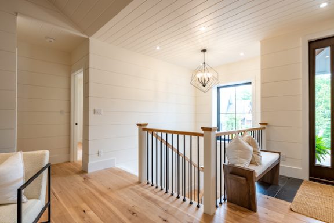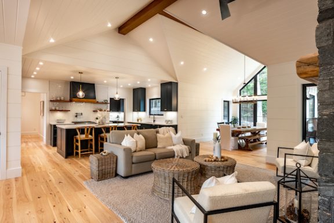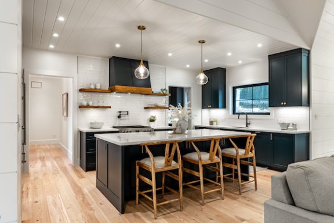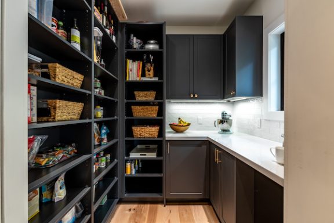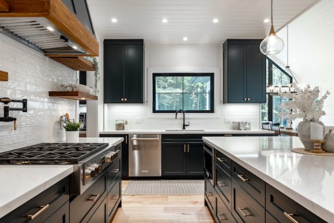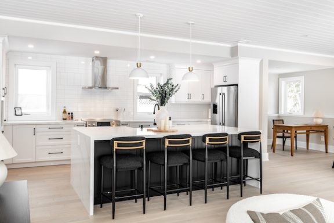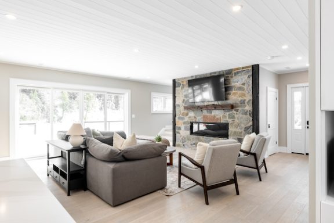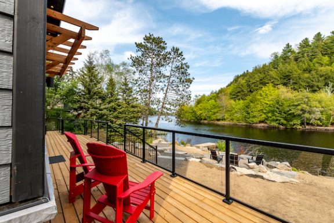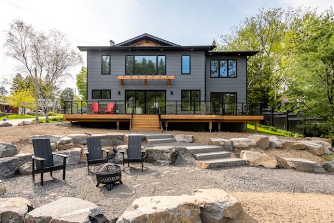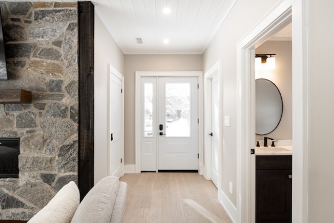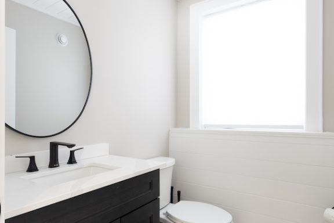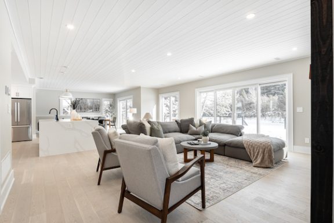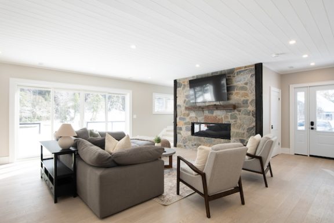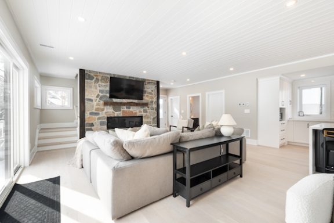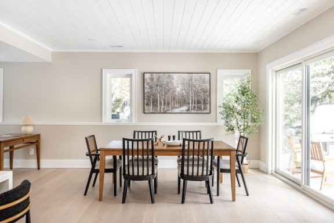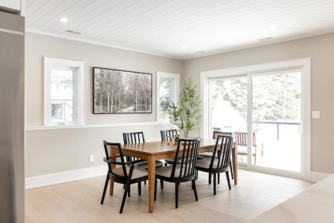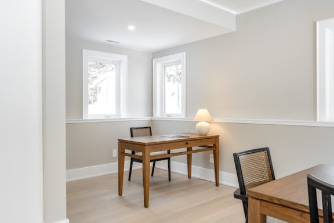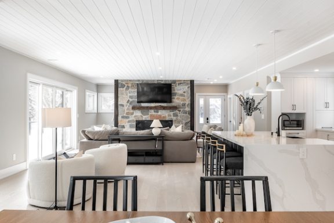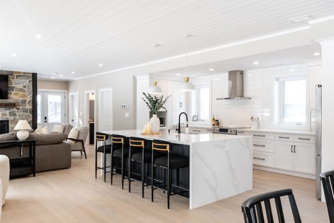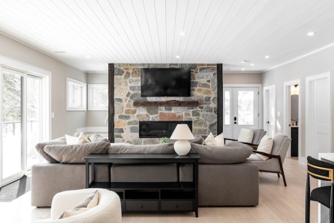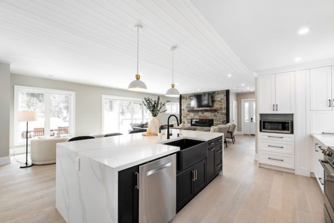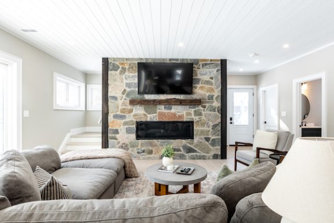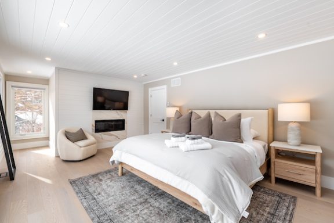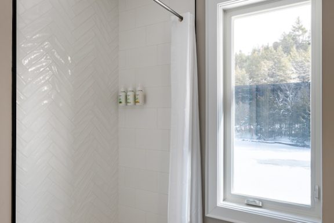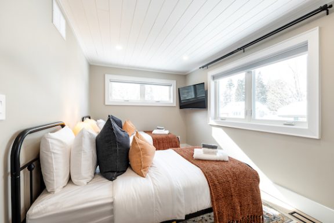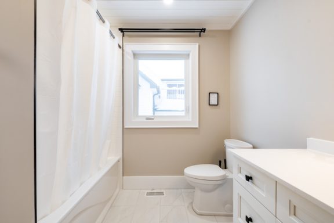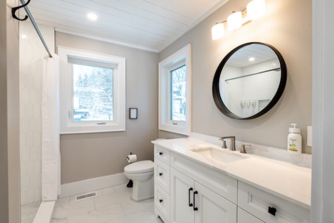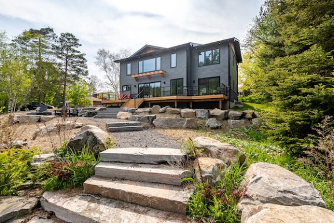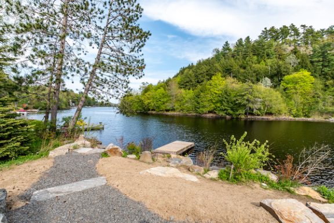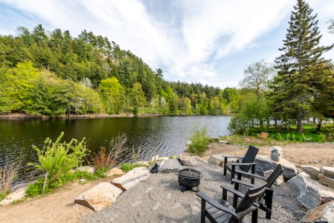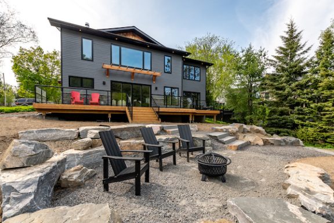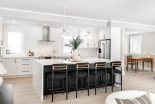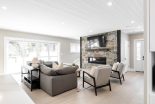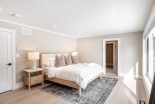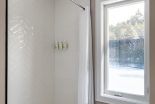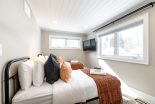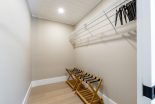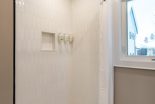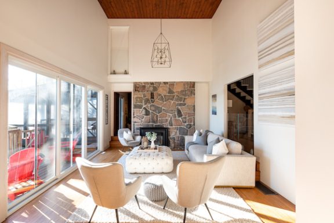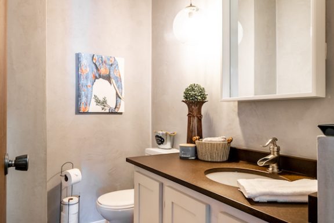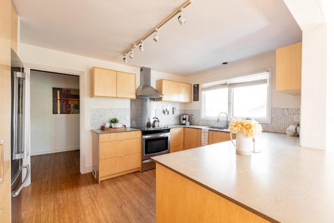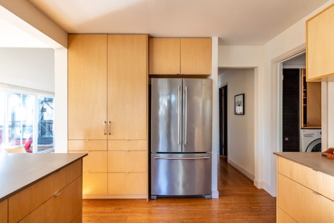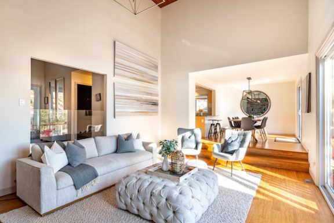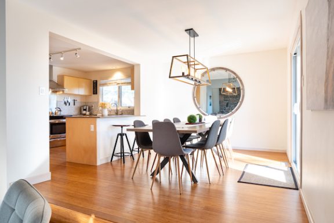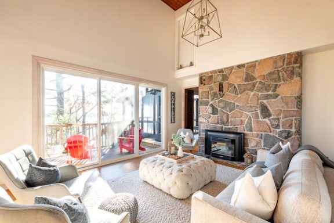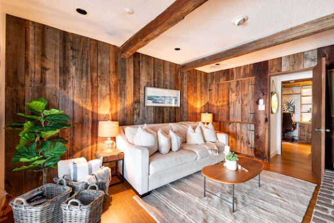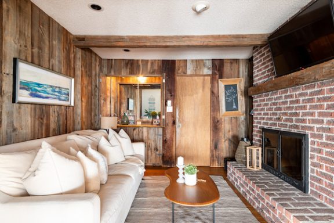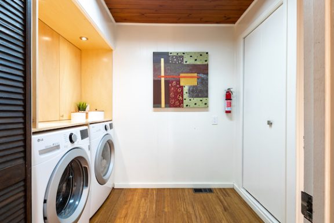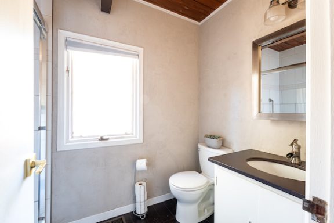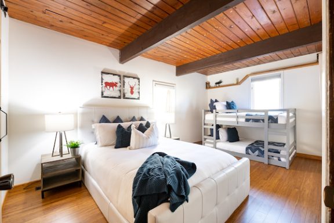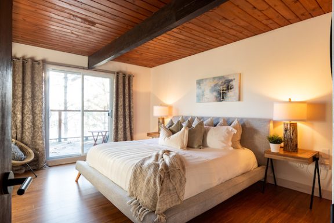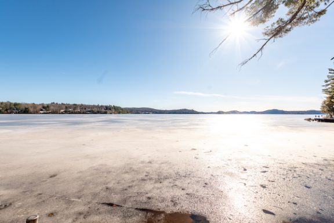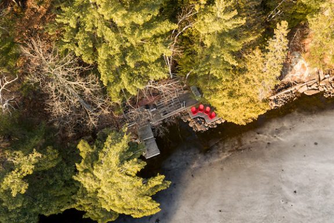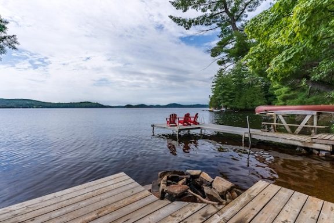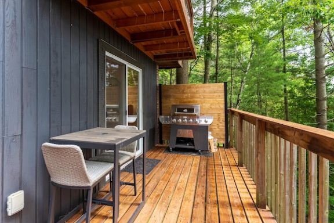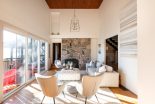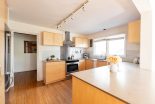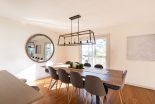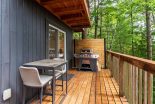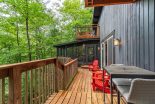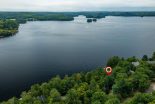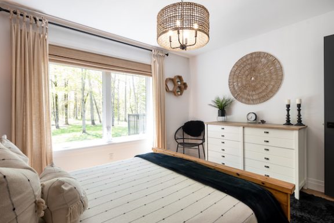350 Skyhills Road, Huntsville
$2,199,900
Bedrooms: 5 Bathrooms: 4
This exceptional high-end bungalow blends the charm of a European villa with modern luxury. Set well back from the road and approached by a circular driveway, the home boasts a striking exterior with wood siding, vertical board and batten, painted brick accents, and arched doorways. Inside, the kitchen is a masterclass in design, featuring an oversized island with a prep sink, panel-front appliances, and a stunning Elise propane range with pot filler. A walk-in pantry offers seamless storage. Vaulted ceilings in the kitchen and living room enhance the sense of space, while a propane stone fireplace anchors the open-concept design. A full wall of windows opens to an exquisite outdoor living area: a custom hexagonal stone patio surrounding a beautiful pool and mostly level, fully fenced backyard. The screened Muskoka Room with a wood-burning fireplace provides an inviting retreat, while the adjacent dining room is ideal for entertaining. The private bedroom wing includes two spacious guest bedrooms sharing a 5-piece Jack and Jill bathroom, and the rear-positioned primary suite offers serene backyard views. Its spa-like ensuite features a freestanding tub, glass-enclosed shower, and double vanity, while the walk-in dressing room provides ample storage. The opposite wing includes a large laundry room with folding surface, drying rack, and stylish laundry sink, as well as a mudroom with built-in storage and access to the heated double garage, currently a workshop but easily converted. The lower level offers a generous rec room, two additional bedrooms, and a 3-piece bathroom. A whimsical playhouse under the stairs adds charm, while a spacious storage room and tidy utility area complete the space. A rare find crafted with impeccable design, this home is a perfect blend of style and functionality.
This exceptional high-end bungalow blends the charm of a European villa with modern luxury. Set well back from the road and approached by a circular driveway, the home boasts a striking exterior with wood siding, vertical board and batten, painted brick accents, and arched doorways. Inside, the kitchen is a masterclass in design, featuring an oversized island with a prep sink, panel-front appliances, and a stunning Elise propane range with pot filler. A walk-in pantry offers seamless storage. Vaulted ceilings in the kitchen and living room enhance the sense of space, while a propane stone fireplace anchors the open-concept design. A full wall of windows opens to an exquisite outdoor living area: a custom hexagonal stone patio surrounding a beautiful pool and mostly level, fully fenced backyard. The screened Muskoka Room with a wood-burning fireplace provides an inviting retreat, while the adjacent dining room is ideal for entertaining. The private bedroom wing includes two spacious guest bedrooms sharing a 5-piece Jack and Jill bathroom, and the rear-positioned primary suite offers serene backyard views. Its spa-like ensuite features a freestanding tub, glass-enclosed shower, and double vanity, while the walk-in dressing room provides ample storage. The opposite wing includes a large laundry room with folding surface, drying rack, and stylish laundry sink, as well as a mudroom with built-in storage and access to the heated double garage, currently a workshop but easily converted. The lower level offers a generous rec room, two additional bedrooms, and a 3-piece bathroom. A whimsical playhouse under the stairs adds charm, while a spacious storage room and tidy utility area complete the space. A rare find crafted with impeccable design, this home is a perfect blend of style and functionality.






































































































