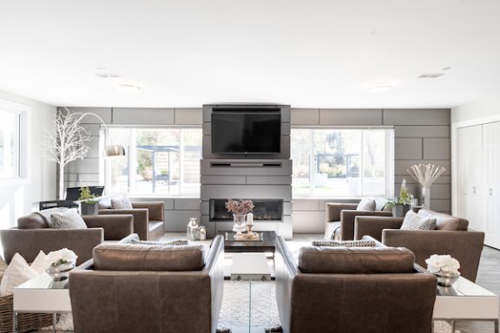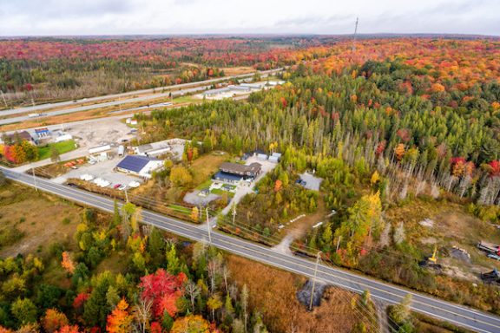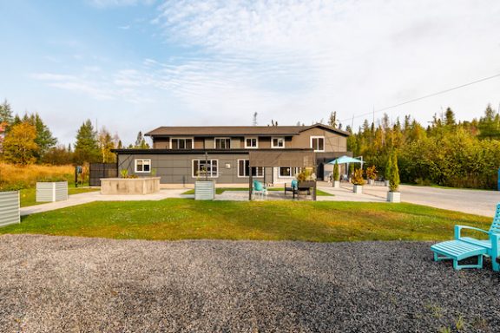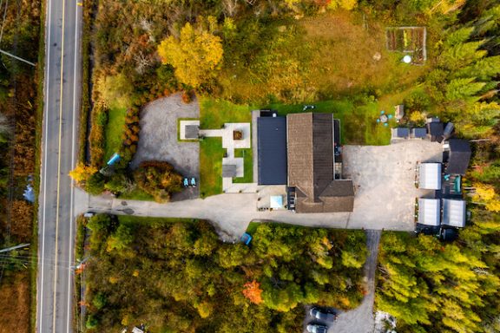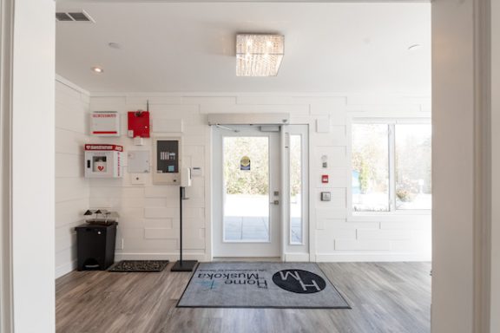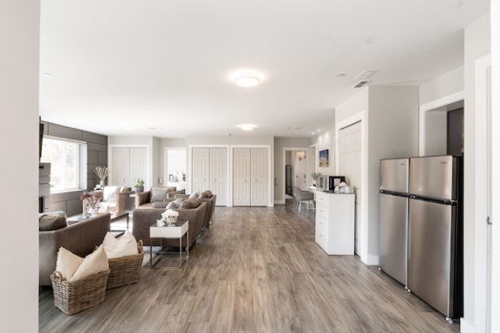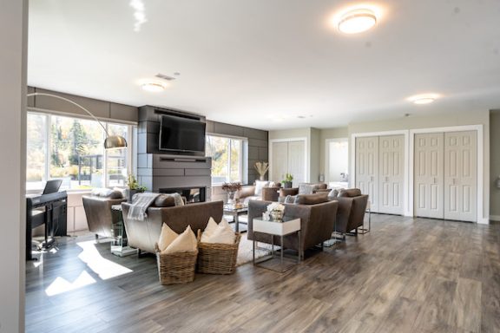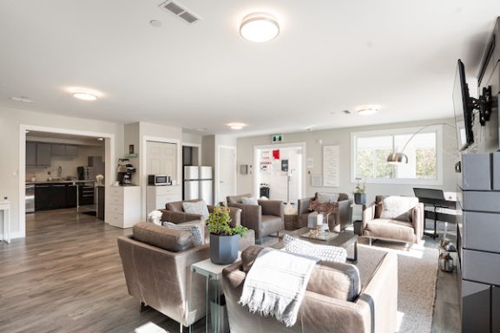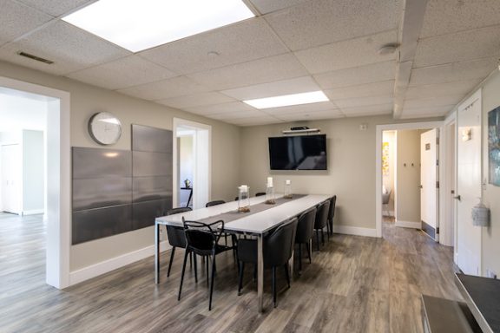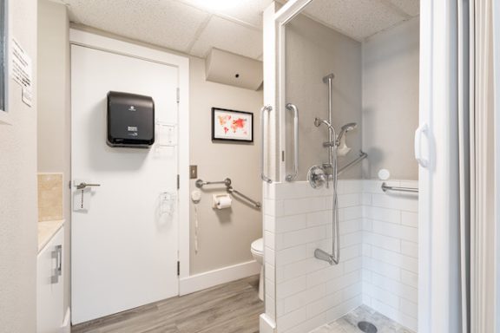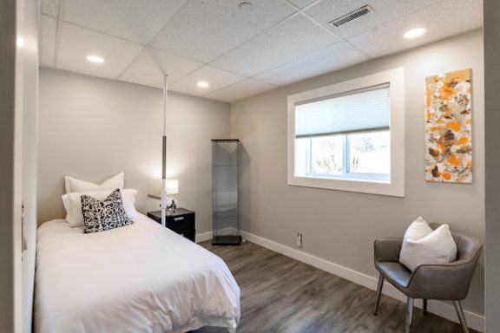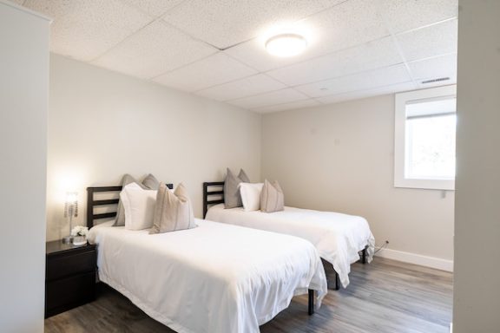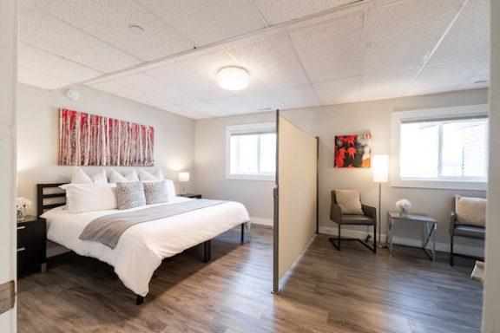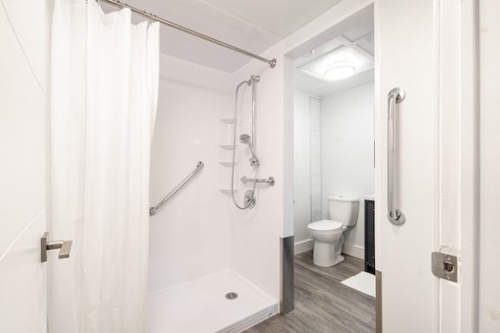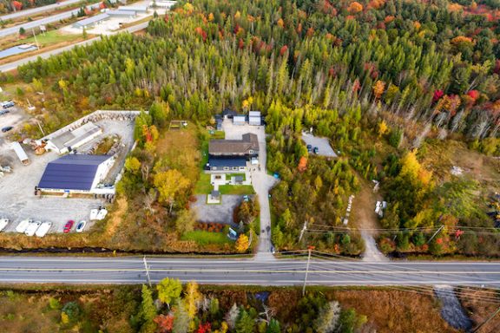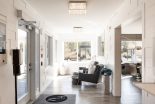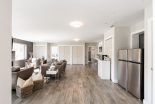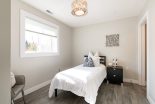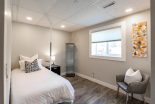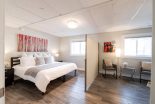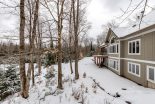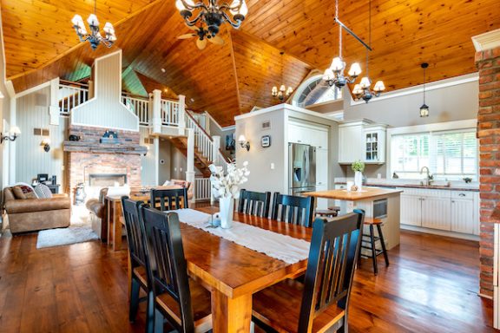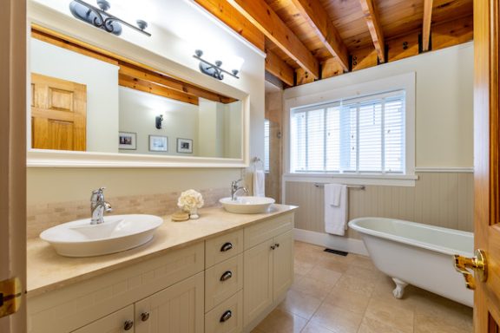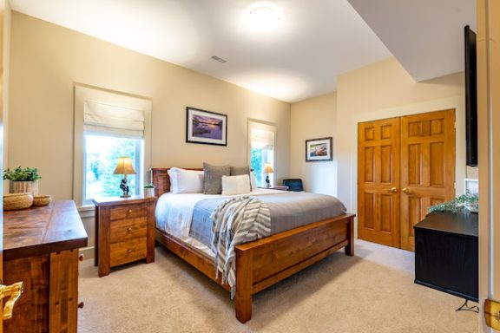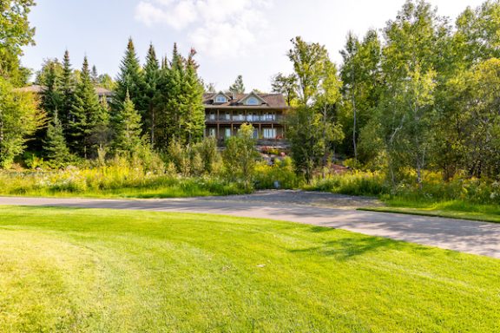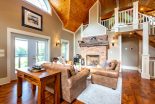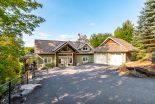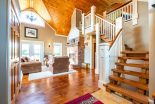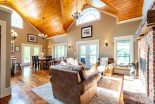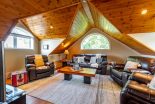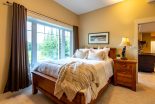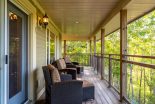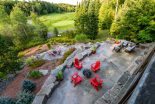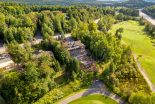18 Port Vernon Lane, Huntsville
$1,649,900
Bedrooms: 3 Bathrooms: 2
Nestled halfway down a private, year-round laneway, this beautiful log cottage or home on the shores of Lake Vernon offers an idyllic retreat that blends rustic charm with modern comfort. The property’s curb appeal greets you with a covered porch & dormer windows that add charm to the facade. The landscape gently slopes to 116 ft of NE-facing shoreline, where a sandy beach invites you to enjoy the lake. Inside, the open-concept living, dining, & kitchen area spans the entire home’s lakeside. The main floor is bathed in natural light, thanks to soaring ceilings & an abundance of windows. A beautiful stone fireplace anchors the living room, creating a cozy focal point for gatherings & relaxation. Upstairs, you will find 3 generous bedrooms & a well-appointed 3 pc washroom. The unfinished basement offers the possibility for customization. It also includes a sauna & ample storage space. Step outside the dining room onto a spacious deck with durable composite top deck boards. A fire pit area near the water promises memorable evenings under the stars, while the dock, also featuring composite top boards, provides a perfect spot for boating or simply soaking up the sun. A detached garage offers a versatile bonus space. This adaptable area could serve as an artists studio, or a home office, offering numerous possibilities. The property is sold with an additional parcel across the road, providing extra space & housing with an oversized septic system. The home is serviced by a drilled well & a propane-forced air furnace. Located just a quick drive or boat ride from downtown Huntsville, you’ll have easy access to a range of amenities, entertainment, & dining options. From your dock, embark on adventures across over 40 miles of boating through Huntsvilles interconnected lake chain. Embrace the tranquillity & natural beauty of Lake Vernon while enjoying the comforts & conveniences of modern living in this exceptional log home.
Nestled halfway down a private, year-round laneway, this beautiful log cottage or home on the shores of Lake Vernon offers an idyllic retreat that blends rustic charm with modern comfort. The property’s curb appeal greets you with a covered porch & dormer windows that add charm to the facade. The landscape gently slopes to 116 ft of NE-facing shoreline, where a sandy beach invites you to enjoy the lake. Inside, the open-concept living, dining, & kitchen area spans the entire home’s lakeside. The main floor is bathed in natural light, thanks to soaring ceilings & an abundance of windows. A beautiful stone fireplace anchors the living room, creating a cozy focal point for gatherings & relaxation. Upstairs, you will find 3 generous bedrooms & a well-appointed 3 pc washroom. The unfinished basement offers the possibility for customization. It also includes a sauna & ample storage space. Step outside the dining room onto a spacious deck with durable composite top deck boards. A fire pit area near the water promises memorable evenings under the stars, while the dock, also featuring composite top boards, provides a perfect spot for boating or simply soaking up the sun. A detached garage offers a versatile bonus space. This adaptable area could serve as an artists studio, or a home office, offering numerous possibilities. The property is sold with an additional parcel across the road, providing extra space & housing with an oversized septic system. The home is serviced by a drilled well & a propane-forced air furnace. Located just a quick drive or boat ride from downtown Huntsville, you’ll have easy access to a range of amenities, entertainment, & dining options. From your dock, embark on adventures across over 40 miles of boating through Huntsvilles interconnected lake chain. Embrace the tranquillity & natural beauty of Lake Vernon while enjoying the comforts & conveniences of modern living in this exceptional log home.





































































































































































































